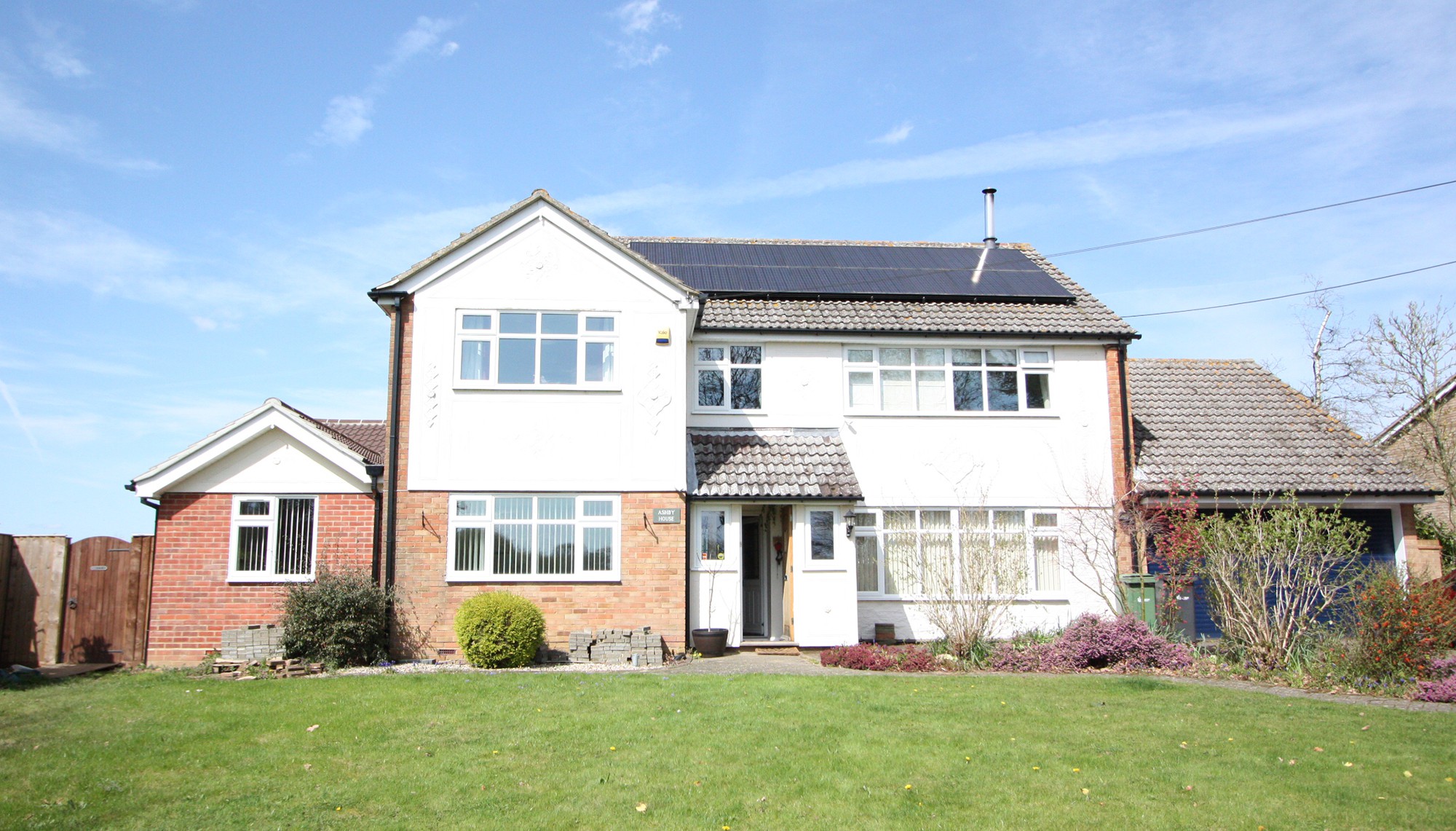
This site from the external photos looks to be relatively modest form of single storey side extension however our clients in this particular case were looking for a large open plan lounge and proposed to convert the existing lounge and kitchen into one creating a family. Although the extension looks modest on the outside and certainly in keeping with the existing property, the internal size and format and shapes within the ceiling have created an extremely impressive and almost cathedral style internal finish and this is accentuated by long tall narrow windows either side of the chimneybreast which in the mid-morning allow light to beam onto the floor and travel and track through the room throughout the day.
Please follow the link below showing the construction of this particular extension.
https://www.youtube.com/watch?v=H3LaUHh1Hww
Return to Portfolio sectionIf you are looking for Architectural Services in Halstead local to the Halstead, Braintree and Sudbury area please contact us on
01787 477559 or info@oswick.co.uk
to see how we can help.