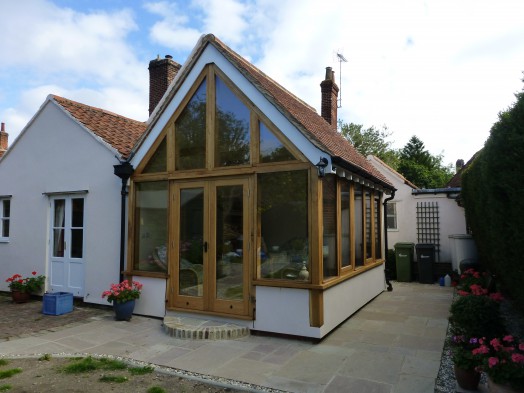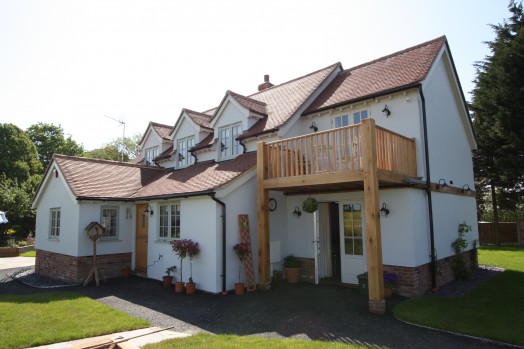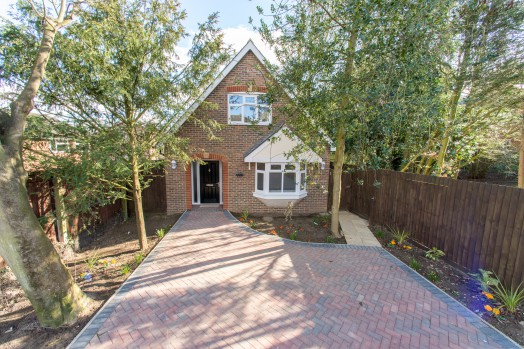Established in 1967, Oswicks Architectural Services has designed extensions for residential, listed and commercial properties as well as designs for one-off new build houses, units, community centres and barn conversions.
As building surveyors, we design structures which can be built within budget that improve the lifestyle use of the inhabitants.
The design process always starts with a free initial one-hour site visit where your requirements are discussed and the feasibility of the project is assessed. We then work closely with our clients within the scope of work until the finished project, providing high-quality service throughout. We can also offer additional services if our concept design requires them.
You’ll find our industry knowledge and local market expertise second to none. So, you can rely on us if you're looking for architectural services, building surveying, lettings, property portfolio management or an estate agent in Halstead.
Professional architectural services encompass a wide range of tasks and responsibilities, all aimed at helping clients create their dream spaces. Oswicks offers a comprehensive set of services that include consultation, preliminary design, and regular site visits to ensure project completion to the highest standard. Our extensive knowledge and recent projects speak for themselves, with every client happy with the service they receive. From developing specifications to working closely with the client and contractor to ensuring the design intent is realised, we provide a level of service that is unmatched. We also provide a design that maximises light and space in every living space, whether it be a new build or an existing building.
With the use of qualified experts, we provide a professional and friendly consultancy service in East Anglia. We offer a range of services to help clients create their ideal living space. From preliminary design to project completion, our expertise and extensive knowledge ensure that every client would definitely recommend us. Consultation, regular site visits, and the provision of a set of drawings are just some of the services we offer.
Our recent projects have included working with property developers as well as helping individual clients to transform their living spaces. We always tailor our services to meet the specific needs of each client, ensuring that the specifications are developed to reflect their vision. Our level of service is second to none, and we pride ourselves on the relationships we build with our clients. Whether you are in the early stages of a project or nearing completion, get in touch with us today to see how our consultants can assist you.

An architectural drawing is a visual representation of a proposed structure or building design. Professionals use drawings to communicate their ideas and vision to clients, engineers, and contractors. These drawings include floor plans, elevations, sections, and details that provide a comprehensive understanding of the project. Architectural drawings are essential tools in the design and construction process, serving as a guide for the project's realisation.
If you are in need of a set of drawings for your design and build, get in touch with us. We help clients create the perfect living space with our level of service. Our preliminary design and specifications are developed with both the client and the contractor or builder in mind.
Our design development and detailed planning can also be used for existing building renovations. We offer regular site visits and a professional and friendly service from start to finish. With our extensive knowledge and experience working with property developers, we ensure smooth project completion every time.
Architectural design involves several key steps to bring a building project from concept to reality. The process typically begins with
When it comes to architectural design services, our team is here to help clients create the living space of their dreams. From the initial consultation to the project completion, we provide a professional and friendly service that is second to none. Please read our 6-point guide to architectural design services for more information.

When considering a loft conversion, one may wonder if planning permission is required. The answer depends on various factors, such as the existing building and the proposed changes. To fully understand the requirements, it is best to get in touch with a professional who can provide guidance. At Oswicks, we provide design and consultation services to help clients create additional living space and help with any planning application. Our team has extensive knowledge in navigating the regulations and ensuring a smooth project completion.
One of the first steps in a loft conversion project is to develop a set of drawings that outline the design intent and specifications for the new space. These drawings serve as the foundation for the project and guide both the client and the contractor throughout the process. Our team ensures that the preliminary design is not only practical but also enhances the light and space within the home. Regular site visits are conducted to ensure that the client is kept informed and updated on the progress of the project.

This building is grade 2 listed and had already been extended to the rear. The client’s brief detailed as a room in which we can...
Read more
Our clients bought this site, and the house needed major renovation together with the out buildings. We redesigned the whole house leaving only the ground...
Read more
This particular site was a strip of land between a new development and a relatively new development. The design of the property was not client...
Read more